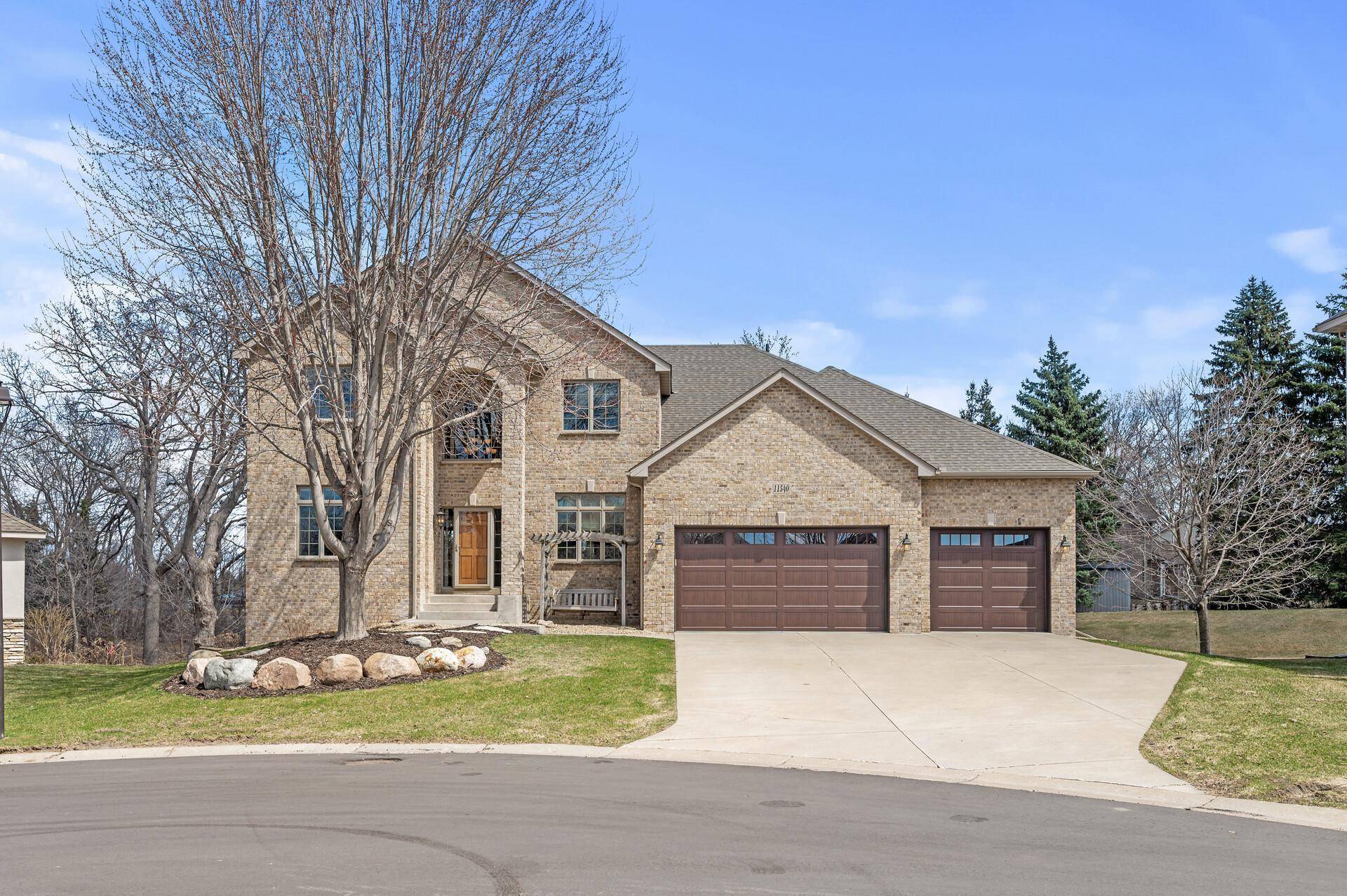5 Beds
4 Baths
3,819 SqFt
5 Beds
4 Baths
3,819 SqFt
Key Details
Property Type Single Family Home
Sub Type Single Family Residence
Listing Status Contingent
Purchase Type For Sale
Square Footage 3,819 sqft
Price per Sqft $176
Subdivision Forster Preserve 5
MLS Listing ID 6686092
Bedrooms 5
Full Baths 2
Half Baths 1
Three Quarter Bath 1
Year Built 2003
Annual Tax Amount $8,010
Tax Year 2025
Contingent Inspection
Lot Size 0.380 Acres
Acres 0.38
Lot Dimensions 16x23x45x162x109x48x181
Property Sub-Type Single Family Residence
Property Description
Location
State MN
County Hennepin
Zoning Residential-Single Family
Rooms
Basement Daylight/Lookout Windows, 8 ft+ Pour, Finished, Tile Shower, Walkout
Dining Room Kitchen/Dining Room, Separate/Formal Dining Room
Interior
Heating Forced Air
Cooling Central Air
Fireplaces Number 1
Fireplaces Type Gas, Living Room
Fireplace Yes
Appliance Air-To-Air Exchanger, Cooktop, Dishwasher, Double Oven, Dryer, Exhaust Fan, Freezer, Gas Water Heater, Microwave, Refrigerator, Stainless Steel Appliances, Wall Oven, Washer, Water Softener Owned
Exterior
Parking Features Attached Garage
Garage Spaces 3.0
Pool None
Building
Story Two
Foundation 1304
Sewer City Sewer/Connected
Water City Water/Connected
Level or Stories Two
Structure Type Brick/Stone,Steel Siding
New Construction false
Schools
School District Robbinsdale
GET MORE INFORMATION
REALTOR® | Lic# 20583703






