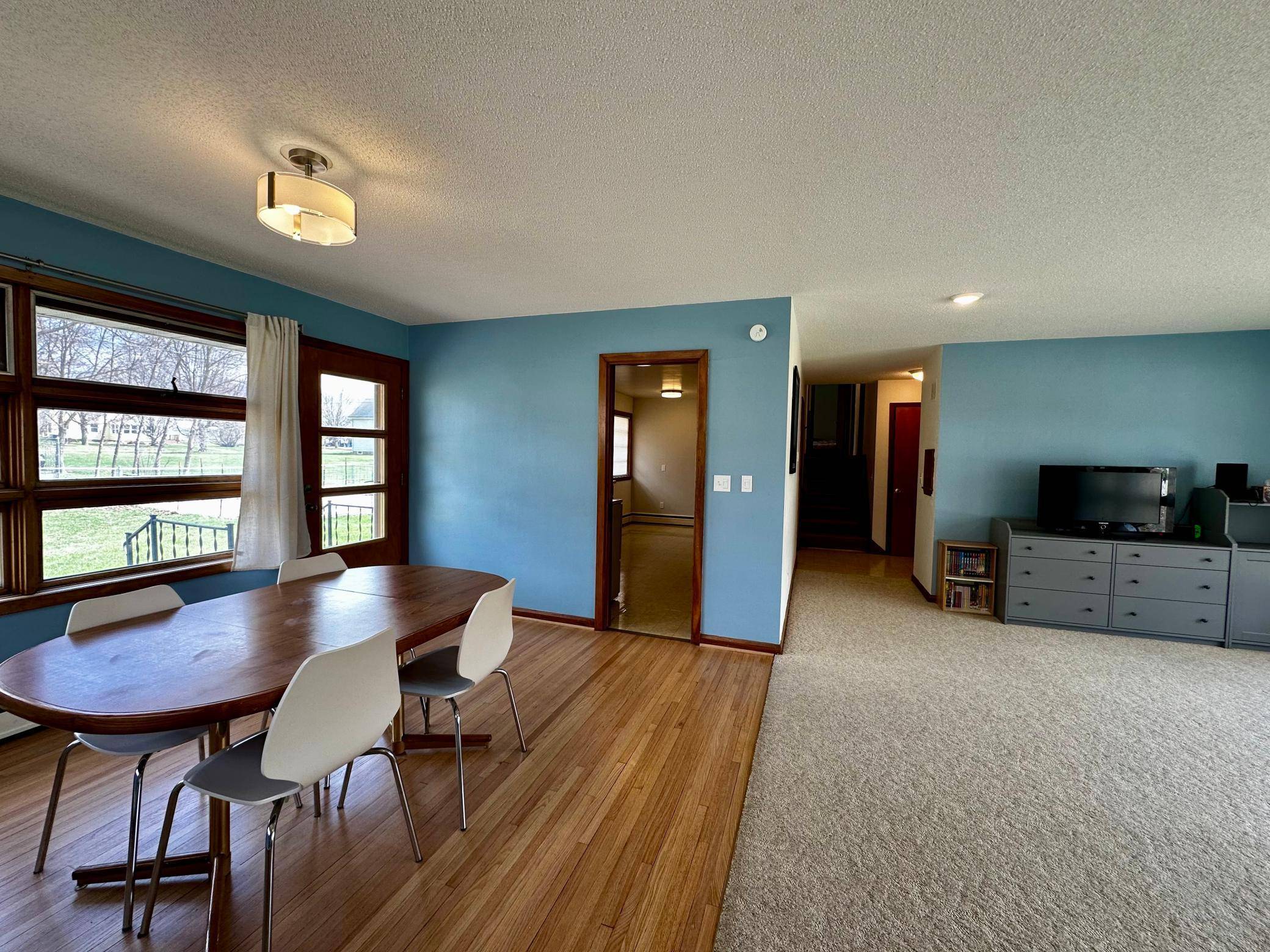Margaret Thorpe Richards & Alexander Richards
Real Estate Professional
mtrichards@cbburnet.com +1(612) 770-64023 Beds
2 Baths
2,040 SqFt
3 Beds
2 Baths
2,040 SqFt
OPEN HOUSE
Mon Apr 28, 4:30pm - 7:00pm
Key Details
Property Type Single Family Home
Sub Type Single Family Residence
Listing Status Coming Soon
Purchase Type For Sale
Square Footage 2,040 sqft
Price per Sqft $96
Subdivision Larsons Second Add
MLS Listing ID 6709299
Bedrooms 3
Full Baths 1
Half Baths 1
Year Built 1950
Annual Tax Amount $2,350
Tax Year 2025
Contingent None
Lot Size 0.280 Acres
Acres 0.28
Lot Dimensions 100 x 120
Property Sub-Type Single Family Residence
Property Description
The main level welcomes you with natural light, a functional layout, and large windows that make the space feel open and inviting. The kitchen is clean, classic, and ready to enjoy as-is—or to personalize over time.
Upstairs, you'll find three comfortable bedrooms and a fully remodeled full bathroom (2018) with modern finishes.
The lower level adds flexibility with an office or den, a walk-in pantry, and a laundry area—plus interior access to the attached tuck-under garage. Additional unfinished space offers plenty of room for storage or hobbies.
Step outside to enjoy the newly fenced backyard and back patio—great for morning coffee, summer BBQs, or a quiet moment in the sun.
Notable updates include a new water heater (2020), water softener (2019), ductless mini-splits for efficient heating and cooling (2022), and a newer roof (2014).
This home is clean, bright, and move-in ready—set in a quiet neighborhood just a short stroll from Harmony's local shops, restaurants, and scenic trail access.
Location
State MN
County Fillmore
Zoning Residential-Single Family
Rooms
Basement Block
Dining Room Eat In Kitchen, Informal Dining Room, Living/Dining Room
Interior
Heating Boiler
Cooling Ductless Mini-Split
Fireplaces Number 1
Fireplaces Type Living Room
Fireplace Yes
Appliance Dishwasher, Dryer, Gas Water Heater, Microwave, Range, Refrigerator, Washer, Water Softener Owned
Exterior
Parking Features Attached Garage, Gravel
Garage Spaces 1.0
Fence Chain Link
Roof Type Asphalt
Building
Lot Description Corner Lot
Story Three Level Split
Foundation 1608
Sewer City Sewer/Connected
Water City Water/Connected
Level or Stories Three Level Split
Structure Type Vinyl Siding
New Construction false
Schools
School District Fillmore Central
GET MORE INFORMATION
REALTOR® | Lic# 20583703






