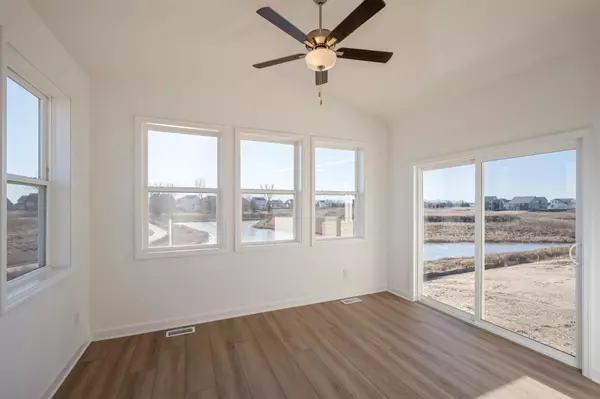3 Beds
2 Baths
1,734 SqFt
3 Beds
2 Baths
1,734 SqFt
OPEN HOUSE
Sat Aug 09, 12:00pm - 5:00pm
Sun Aug 10, 12:00pm - 5:00pm
Key Details
Property Type Single Family Home
Sub Type Single Family Residence
Listing Status Active
Purchase Type For Sale
Square Footage 1,734 sqft
Price per Sqft $317
Subdivision Laurel Creek
MLS Listing ID 6760752
Bedrooms 3
Full Baths 1
Three Quarter Bath 1
HOA Fees $210/mo
Year Built 2025
Tax Year 2025
Contingent None
Lot Size 8,712 Sqft
Acres 0.2
Lot Dimensions TBD
Property Sub-Type Single Family Residence
Property Description
Location
State MN
County Hennepin
Community Laurel Creek
Zoning Residential-Single Family
Rooms
Basement Daylight/Lookout Windows, Unfinished
Interior
Heating Forced Air
Cooling Central Air
Fireplaces Number 1
Fireplaces Type Gas, Living Room
Fireplace Yes
Appliance Air-To-Air Exchanger, Cooktop, Dishwasher, Disposal, Exhaust Fan, Humidifier, Refrigerator, Stainless Steel Appliances, Tankless Water Heater, Wall Oven
Exterior
Parking Features Attached Garage
Garage Spaces 3.0
Roof Type Age 8 Years or Less,Asphalt
Building
Story One
Foundation 1734
Sewer City Sewer/Connected
Water City Water/Connected
Level or Stories One
Structure Type Brick/Stone,Engineered Wood
New Construction true
Schools
School District Buffalo-Hanover-Montrose
Others
HOA Fee Include Maintenance Grounds,Snow Removal
Virtual Tour https://my.matterport.com/show/?m=5cRb3qfoixi&mls=1
GET MORE INFORMATION
REALTOR® | Lic# 20583703






