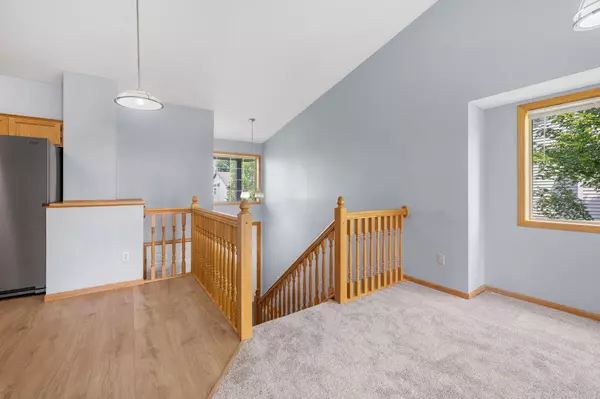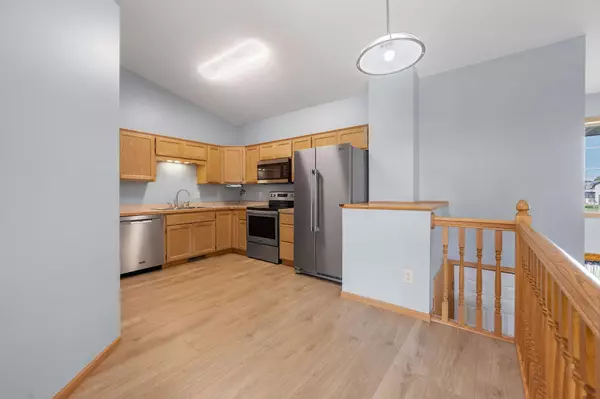2 Beds
2 Baths
1,638 SqFt
2 Beds
2 Baths
1,638 SqFt
Key Details
Property Type Townhouse
Sub Type Townhouse Side x Side
Listing Status Contingent
Purchase Type For Sale
Square Footage 1,638 sqft
Price per Sqft $152
MLS Listing ID 6764880
Bedrooms 2
Full Baths 2
HOA Fees $259/mo
Year Built 2002
Annual Tax Amount $2,572
Tax Year 2024
Contingent Subject to Statutory Rescission
Lot Size 2,178 Sqft
Acres 0.05
Lot Dimensions Common
Property Sub-Type Townhouse Side x Side
Property Description
The main level features a vaulted living area with access to a private deck - perfect for relaxing or entertaining. The primary bedroom includes a large walk-in closet and convenient access to a full bathroom. The kitchen boasts ample cabinet space and brand-new stainless steel appliances.
Downstairs, the walk-out lower level includes a spacious family room, second bedroom, full bath, laundry room, and mechanical/storage area. Recent updates include a new furnace and A/C in 2021, plus brand-new carpet and luxury vinyl plank flooring.
Clean, move-in ready, and thoughtfully updated - this home is a must-see!
Location
State MN
County Wright
Zoning Residential-Single Family
Rooms
Basement Daylight/Lookout Windows, Finished, Full, Walkout
Dining Room Kitchen/Dining Room
Interior
Heating Forced Air
Cooling Central Air
Fireplace No
Appliance Dishwasher, Dryer, Microwave, Range, Stainless Steel Appliances, Washer
Exterior
Parking Features Attached Garage
Garage Spaces 2.0
Building
Story Split Entry (Bi-Level)
Foundation 888
Sewer City Sewer/Connected
Water City Water/Connected
Level or Stories Split Entry (Bi-Level)
Structure Type Brick/Stone,Vinyl Siding
New Construction false
Schools
School District Elk River
Others
HOA Fee Include Lawn Care,Professional Mgmt,Trash,Snow Removal
Restrictions Mandatory Owners Assoc,Pets - Cats Allowed,Pets - Dogs Allowed,Pets - Number Limit,Pets - Weight/Height Limit,Rental Restrictions May Apply
GET MORE INFORMATION
REALTOR® | Lic# 20583703






