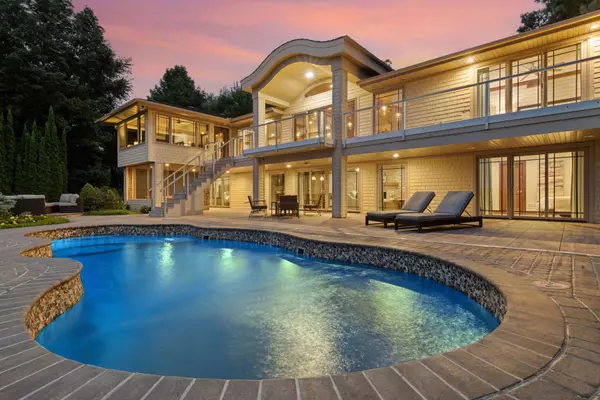5 Beds
5 Baths
5,024 SqFt
5 Beds
5 Baths
5,024 SqFt
Key Details
Property Type Single Family Home
Sub Type Single Family Residence
Listing Status Active
Purchase Type For Sale
Square Footage 5,024 sqft
Price per Sqft $1,373
MLS Listing ID 6735403
Bedrooms 5
Full Baths 2
Half Baths 1
Three Quarter Bath 2
Year Built 1972
Annual Tax Amount $45,873
Tax Year 2025
Contingent None
Lot Size 1.020 Acres
Acres 1.02
Lot Dimensions Irregular
Property Sub-Type Single Family Residence
Property Description
Discover this stunning Woodland walkout rambler, perfectly situated on over an acre of pristine land with 105 feet of hard-bottom lakeshore on Lake Minnetonka's coveted Wayzata Bay. You'll enjoy breathtaking views from every angle.
The luxurious interiors feature rich walnut, intricate ceilings, and expansive stone, creating an elegant and welcoming ambiance throughout. The gourmet chef's kitchen comes complete with a 18-foot island, Viking appliances, and endless storage, while the primary suite retreat offers a private balcony with serene lake views. Practical upgrades include a handsome stone paver driveway and a 50-year roof, and the home was fully remodeled in 2018 for modern perfection.
The lower level serves as an entertainment hub with a wet bar and stone fireplace, and a secondary laundry adds convenience, ideal for guests. Outside, a private swimming pool offers panoramic views of the lake, surrounded by vibrant mature landscaping, completing this ultimate lakeside living experience.
Location
State MN
County Hennepin
Zoning Residential-Single Family
Body of Water Minnetonka
Rooms
Basement Finished, Full, Storage Space, Walkout
Dining Room Breakfast Bar, Breakfast Area, Eat In Kitchen, Informal Dining Room, Kitchen/Dining Room, Living/Dining Room
Interior
Heating Forced Air
Cooling Central Air
Fireplaces Number 2
Fireplaces Type Gas, Stone, Wood Burning
Fireplace Yes
Appliance Air-To-Air Exchanger, Dishwasher, Disposal, Dryer, Exhaust Fan, Freezer, Humidifier, Microwave, Range, Refrigerator, Stainless Steel Appliances, Wall Oven, Washer, Water Softener Owned, Wine Cooler
Exterior
Parking Features Attached Garage, Driveway - Other Surface, Garage Door Opener
Garage Spaces 3.0
Fence Chain Link
Pool Below Ground, Heated, Outdoor Pool
Waterfront Description Lake Front
View North, Panoramic
Roof Type Asphalt
Road Frontage No
Building
Lot Description Public Transit (w/in 6 blks), Irregular Lot, Some Trees
Story One
Foundation 2650
Sewer Private Sewer
Water Well
Level or Stories One
Structure Type Cedar,Fiber Cement,Shake Siding,Wood Siding
New Construction false
Schools
School District Minnetonka
Others
Virtual Tour https://tours.spacecrafting.com/n-410rng
GET MORE INFORMATION
REALTOR® | Lic# 20583703






