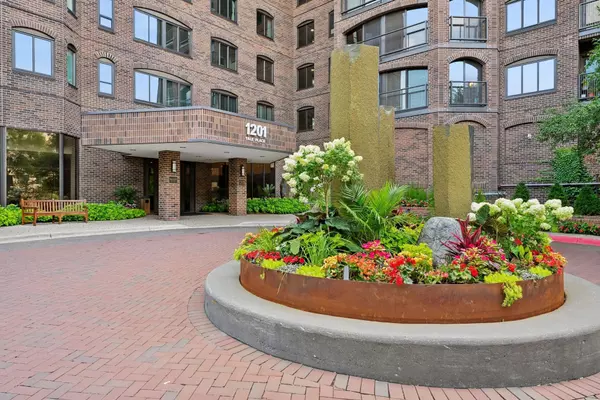2 Beds
2 Baths
1,805 SqFt
2 Beds
2 Baths
1,805 SqFt
OPEN HOUSE
Tue Aug 05, 11:30am - 1:00pm
Key Details
Property Type Condo
Sub Type High Rise
Listing Status Coming Soon
Purchase Type For Sale
Square Footage 1,805 sqft
Price per Sqft $257
Subdivision Condo 0451 Loring Green East
MLS Listing ID 6761645
Bedrooms 2
Full Baths 1
Three Quarter Bath 1
HOA Fees $1,777/mo
Year Built 1981
Annual Tax Amount $5,808
Tax Year 2025
Contingent None
Lot Size 2.390 Acres
Acres 2.39
Lot Dimensions common
Property Sub-Type High Rise
Property Description
Location
State MN
County Hennepin
Zoning Residential-Single Family
Rooms
Family Room Amusement/Party Room, Community Room, Exercise Room, Guest Suite
Basement Block
Dining Room Informal Dining Room
Interior
Heating Forced Air
Cooling Central Air
Fireplaces Number 1
Fireplaces Type Gas, Living Room
Fireplace Yes
Appliance Dishwasher, Dryer, Range, Refrigerator, Washer
Exterior
Parking Features Assigned, Attached Garage, Finished Garage, Garage Door Opener, Guest Parking, Heated Garage, Parking Garage
Garage Spaces 2.0
Pool Heated, Indoor, Shared
Roof Type Age Over 8 Years
Building
Story One
Foundation 18005
Sewer City Sewer/Connected
Water City Water/Connected
Level or Stories One
Structure Type Brick/Stone
New Construction false
Schools
School District Minneapolis
Others
HOA Fee Include Air Conditioning,Maintenance Structure,Cable TV,Controlled Access,Gas,Heating,Internet,Lawn Care,Maintenance Grounds,Parking,Professional Mgmt,Recreation Facility,Trash,Sewer,Shared Amenities,Snow Removal
Restrictions Mandatory Owners Assoc,Pets Not Allowed,Rental Restrictions May Apply
GET MORE INFORMATION
REALTOR® | Lic# 20583703






