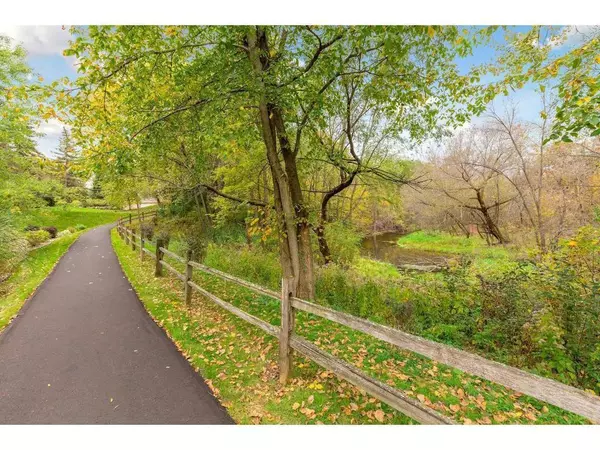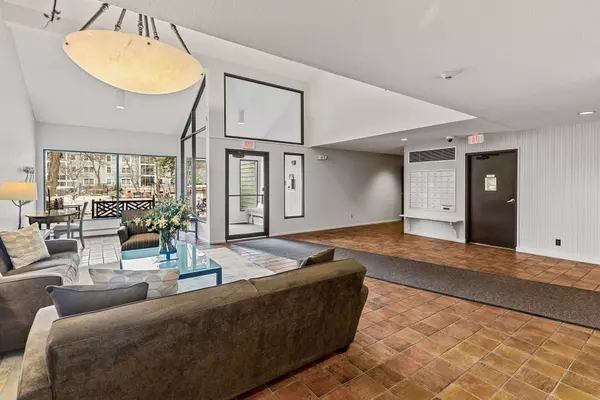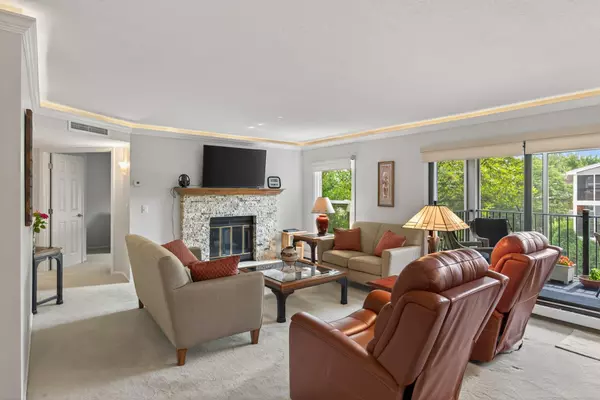2 Beds
2 Baths
1,318 SqFt
2 Beds
2 Baths
1,318 SqFt
Key Details
Property Type Condo
Sub Type Low Rise
Listing Status Coming Soon
Purchase Type For Sale
Square Footage 1,318 sqft
Price per Sqft $284
Subdivision Condo 0254 St Albans Mill Condo 2
MLS Listing ID 6766419
Bedrooms 2
Full Baths 1
Three Quarter Bath 1
HOA Fees $672/mo
Year Built 1981
Annual Tax Amount $3,431
Tax Year 2025
Contingent None
Lot Dimensions Common
Property Sub-Type Low Rise
Property Description
Location
State MN
County Hennepin
Zoning Residential-Single Family
Rooms
Family Room Amusement/Party Room, Community Room, Exercise Room, Media Room
Basement Full, Shared Access, Walkout
Dining Room Breakfast Area, Informal Dining Room, Living/Dining Room
Interior
Heating Baseboard, Hot Water
Cooling Central Air
Fireplaces Number 1
Fireplaces Type Living Room, Wood Burning
Fireplace Yes
Appliance Dishwasher, Disposal, Dryer, Range, Refrigerator, Stainless Steel Appliances, Washer
Exterior
Parking Features Assigned, Asphalt, Shared Driveway, Floor Drain, Garage Door Opener, Guest Parking, Heated Garage, Secured, Underground
Garage Spaces 1.0
Pool Below Ground, Heated, Indoor, Outdoor Pool
Roof Type Age Over 8 Years,Asphalt,Flat
Building
Lot Description Public Transit (w/in 6 blks), Many Trees
Story One
Foundation 1318
Sewer City Sewer/Connected
Water City Water/Connected
Level or Stories One
Structure Type Brick Veneer,Fiber Cement
New Construction false
Schools
School District Hopkins
Others
HOA Fee Include Maintenance Structure,Cable TV,Controlled Access,Gas,Hazard Insurance,Internet,Lawn Care,Maintenance Grounds,Parking,Professional Mgmt,Recreation Facility,Security,Sewer,Snow Removal
Restrictions Architecture Committee,Easements,Mandatory Owners Assoc,Pets - Cats Allowed,Pets - Dogs Allowed,Pets - Number Limit,Pets - Weight/Height Limit,Rental Restrictions May Apply
GET MORE INFORMATION
REALTOR® | Lic# 20583703






