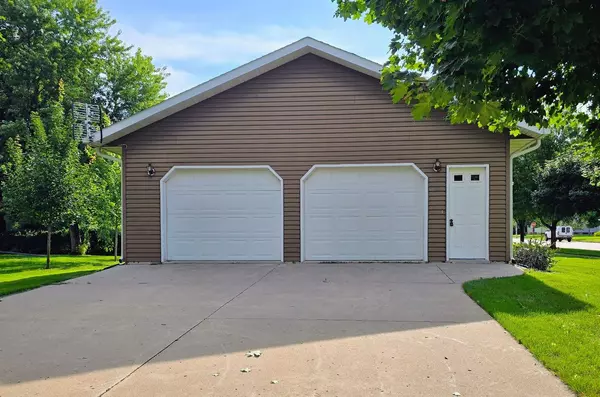2 Beds
2 Baths
1,491 SqFt
2 Beds
2 Baths
1,491 SqFt
Key Details
Property Type Single Family Home
Sub Type Single Family Residence
Listing Status Contingent
Purchase Type For Sale
Square Footage 1,491 sqft
Price per Sqft $154
Subdivision Hubbard Bros Add
MLS Listing ID 6768125
Bedrooms 2
Full Baths 1
Three Quarter Bath 1
Year Built 1993
Annual Tax Amount $2,088
Tax Year 2025
Contingent Subject to Financing
Lot Size 7,405 Sqft
Acres 0.17
Lot Dimensions 75 x 100
Property Sub-Type Single Family Residence
Property Description
Enjoy low-maintenance living with steel siding, composite decking, and both a covered open porch on the south side—ideal for morning coffee—and a 12' x 16' composite deck on the north side for relaxing or entertaining.
Step inside to find attractive vinyl plank flooring flowing throughout the main living areas, including the kitchen, dining, living room, hallway, bathroom, and laundry. The functional U-shaped kitchen offers ample cabinet and counter space for both cooking and storage. The open dining area sits beside a sunny bay window and flows seamlessly into the spacious living room, which features a custom-built oak bookshelf and patio door access to the backyard deck.
Two comfortable main-floor bedrooms offer carpet and good closet space. The updated ¾ bath includes a walk-in shower and deep built-in storage. You'll love the main-floor laundry room, complete with a large closet, built-in cabinetry, a spacious folding counter, and a fold-down ironing board for added convenience.
The basement is built with energy-efficient ICF insulated styrofoam forms and features tiled flooring. It's framed and ready for your finishing touch—designed to include two additional bedrooms with egress windows, a family room, utility room, and storage area. The lower-level bathroom is already finished with a tub/shower, new vanity, and stool.
The attached double garage is insulated and heated, with a handicap-accessible ramp, hot/cold water faucet, and floor drain—perfect for year-round use.
This is a well-designed, solid home in a great location—move-in ready with plenty of room to grow!
Location
State MN
County Pipestone
Zoning Residential-Single Family
Rooms
Basement Drain Tiled, Drainage System, Egress Window(s), Full, Concrete, Storage Space, Sump Basket, Sump Pump, Unfinished, Wood
Dining Room Informal Dining Room, Kitchen/Dining Room, Living/Dining Room
Interior
Heating Forced Air
Cooling Central Air
Fireplace No
Appliance Cooktop, Dishwasher, Disposal, Dryer, Gas Water Heater, Microwave, Refrigerator, Trash Compactor, Wall Oven, Washer, Water Softener Owned
Exterior
Parking Features Attached Garage, Concrete, Electric, Floor Drain, Finished Garage, Garage Door Opener, Heated Garage, Insulated Garage, Storage
Garage Spaces 2.0
Pool None
Roof Type Age Over 8 Years
Building
Lot Description Corner Lot, Some Trees
Story One
Foundation 1400
Sewer City Sewer/Connected
Water City Water/Connected
Level or Stories One
Structure Type Steel Siding
New Construction false
Schools
School District Pipestone Area Schools
GET MORE INFORMATION
REALTOR® | Lic# 20583703






