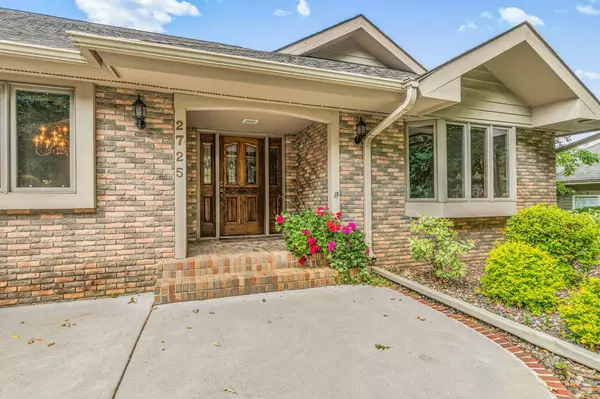4 Beds
3 Baths
3,797 SqFt
4 Beds
3 Baths
3,797 SqFt
Key Details
Property Type Single Family Home
Sub Type Single Family Residence
Listing Status Contingent
Purchase Type For Sale
Square Footage 3,797 sqft
Price per Sqft $142
Subdivision Hayward Park Add
MLS Listing ID 6769762
Bedrooms 4
Full Baths 2
Half Baths 1
Year Built 1989
Annual Tax Amount $5,618
Tax Year 2025
Contingent Inspection
Lot Size 0.660 Acres
Acres 0.66
Lot Dimensions 96x334x95x315
Property Sub-Type Single Family Residence
Property Description
This 4-bedroom plus flex room, 3-bath home offers an ideal blend of elegance and comfort. The main floor features both a formal dining room and formal living room, along with a family room featuring a fireplace flanked by built-ins and spectacular Sauk River views. The private primary suite includes a whirlpool tub, fireplace, and patio door access to the deck—also accessible from the living & dining.
The large kitchen boasts a center island, granite countertops, stainless steel appliances, built-in desk, and abundant cabinetry. Enjoy the convenience of main-floor laundry with sink and folding counter.
The walkout lower level offers a second family room with fireplace, wet bar, and direct access to a patio overlooking the river. Additional highlights include a skylit entry, epoxy-finished insulated garage, sheet rocked utility room with built-in storage, and an 8x8 cold storage room.
Nestled among mature oaks and a variety of deciduous trees, the well-landscaped yard offers privacy and natural beauty year-round, tucked away in a peaceful neighborhood yet minutes to conveniences. A waterfront home you'll want to call your own!
Location
State MN
County Stearns
Zoning Shoreline,Residential-Single Family
Body of Water Sauk
Rooms
Basement Daylight/Lookout Windows, Egress Window(s), Finished, Full, Walkout
Dining Room Informal Dining Room, Separate/Formal Dining Room
Interior
Heating Forced Air
Cooling Central Air
Fireplaces Number 2
Fireplaces Type Family Room, Living Room, Wood Burning
Fireplace Yes
Appliance Dishwasher, Disposal, Dryer, Microwave, Range, Refrigerator, Stainless Steel Appliances, Washer
Exterior
Parking Features Attached Garage, Asphalt, Garage Door Opener, Insulated Garage
Garage Spaces 3.0
Fence Privacy
Waterfront Description River Front
Roof Type Asphalt
Road Frontage No
Building
Lot Description Accessible Shoreline, Many Trees
Story One
Foundation 2301
Sewer City Sewer/Connected
Water City Water/Connected
Level or Stories One
Structure Type Brick/Stone
New Construction false
Schools
School District St. Cloud
Others
Virtual Tour https://player.vimeo.com/video/1109706549
GET MORE INFORMATION
REALTOR® | Lic# 20583703






