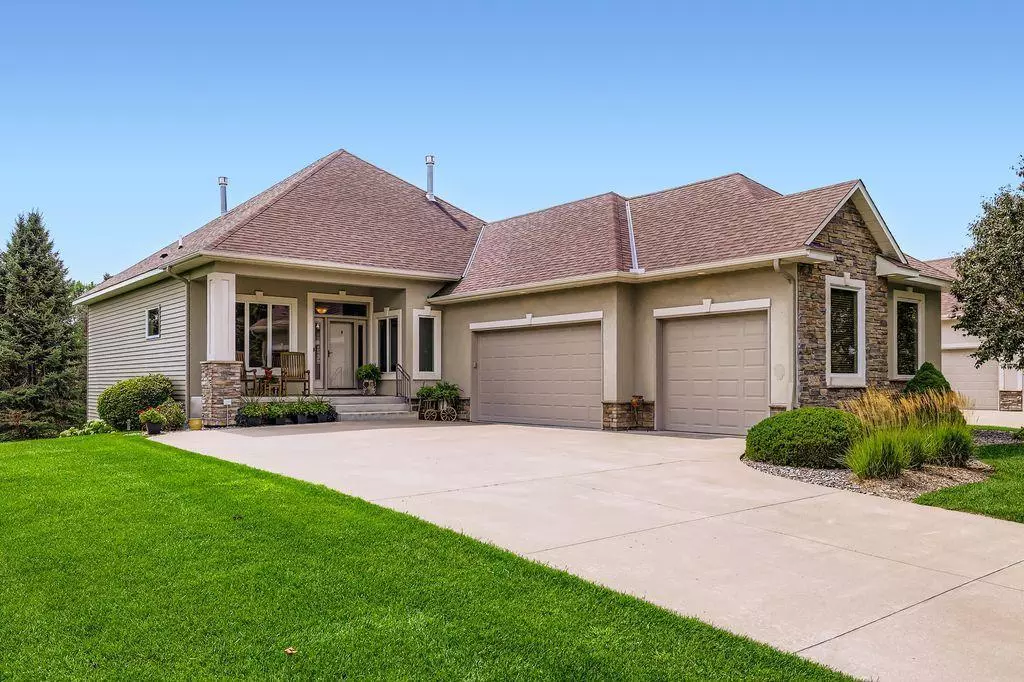3 Beds
3 Baths
3,387 SqFt
3 Beds
3 Baths
3,387 SqFt
OPEN HOUSE
Sat Aug 16, 11:00am - 12:30pm
Key Details
Property Type Townhouse
Sub Type Townhouse Detached
Listing Status Active
Purchase Type For Sale
Square Footage 3,387 sqft
Price per Sqft $221
Subdivision Sunset Bay - The Lakes
MLS Listing ID 6770651
Bedrooms 3
Full Baths 1
Half Baths 1
Three Quarter Bath 1
HOA Fees $200/mo
Year Built 2013
Annual Tax Amount $7,216
Tax Year 2025
Contingent None
Lot Size 0.500 Acres
Acres 0.5
Lot Dimensions 91x205x130x105x93
Property Sub-Type Townhouse Detached
Property Description
Owner's Suite Retreat Enjoy a luxurious owner's suite with generous walk-in closets and a spa-like bathroom complete with a deep soaking tub, custom tiled shower, and dual sinks.
Chef's Kitchen & Dining The kitchen offers granite countertops, a corner pantry, breakfast bar, and plenty of workspace. Adjacent to the informal dining room is a sunroom that fills the space with natural light.
Outdoor Living Step out onto the maintenance-free deck and enjoy the privacy of your backyard oasis. The walkout lower level opens to a peaceful patio view—ideal for morning coffee or evening gatherings.
Functional Features Main floor laundry includes a utility sink, and the oversized 3-car garage features durable epoxy flooring. Downstairs, you'll find a wet bar, flexible living space, a second gas fireplace, two additional bedrooms, and a ¾ bath—perfect for guests or entertaining.
Community Perks The HOA covers lawn care, snow removal, and provides dock access to Sunrise lake. Located near the TPC golf course and National Sports Center, with a new roof installed in 2018.
Location
State MN
County Anoka
Zoning Residential-Single Family
Rooms
Basement Block, Crawl Space, Daylight/Lookout Windows, Drain Tiled, Finished, Full, Sump Pump, Tile Shower, Walkout
Dining Room Breakfast Area, Eat In Kitchen, Informal Dining Room, Kitchen/Dining Room, Living/Dining Room
Interior
Heating Forced Air
Cooling Central Air
Fireplaces Number 2
Fireplaces Type Circulating, Family Room, Gas, Living Room
Fireplace Yes
Appliance Air-To-Air Exchanger, Central Vacuum, Cooktop, Dishwasher, Disposal, Dryer, ENERGY STAR Qualified Appliances, Exhaust Fan, Humidifier, Gas Water Heater, Microwave, Refrigerator, Stainless Steel Appliances, Wall Oven, Washer, Water Softener Owned
Exterior
Parking Features Attached Garage, Concrete, Finished Garage, Garage Door Opener, Insulated Garage
Garage Spaces 3.0
Pool None
Roof Type Age 8 Years or Less,Asphalt
Building
Lot Description Corner Lot, Many Trees
Story One
Foundation 1757
Sewer City Sewer/Connected
Water City Water/Connected
Level or Stories One
Structure Type Brick/Stone,Steel Siding,Stucco
New Construction false
Schools
School District Spring Lake Park
Others
HOA Fee Include Beach Access,Dock,Lawn Care,Professional Mgmt,Recreation Facility,Shared Amenities,Snow Removal
Restrictions Architecture Committee,Mandatory Owners Assoc
Virtual Tour https://unbranded.virtuance.com/listing/3090-118th-ave-ne-blaine-minnesota
GET MORE INFORMATION
REALTOR® | Lic# 20583703






