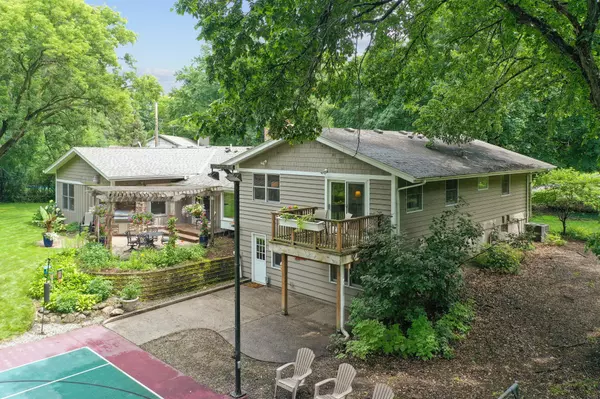5 Beds
4 Baths
3,449 SqFt
5 Beds
4 Baths
3,449 SqFt
Key Details
Property Type Single Family Home
Sub Type Single Family Residence
Listing Status Coming Soon
Purchase Type For Sale
Square Footage 3,449 sqft
Price per Sqft $239
Subdivision Briarcrest
MLS Listing ID 6746039
Bedrooms 5
Full Baths 1
Half Baths 1
Three Quarter Bath 2
Year Built 1964
Annual Tax Amount $8,771
Tax Year 2025
Contingent None
Lot Size 0.840 Acres
Acres 0.84
Lot Dimensions 221x168x223x120
Property Sub-Type Single Family Residence
Property Description
Additional highlights include 4 bedrooms on the upper level plus a main floor office and hobby rooms,
walkout lower level with a 5th bedroom, steam shower, and flexible living space, spacious living areas designed for both everyday comfort and elegant entertaining. With its ideal location, unmatched outdoor setting, thoughtfully updated living spaces, and one of the most functional and desirable floor plans you'll find, this home truly offers something for everyone.
Location
State MN
County Hennepin
Zoning Residential-Single Family
Rooms
Basement Block, Daylight/Lookout Windows, Finished, Full, Walkout
Dining Room Breakfast Bar, Breakfast Area, Eat In Kitchen, Informal Dining Room, Kitchen/Dining Room, Living/Dining Room
Interior
Heating Forced Air
Cooling Central Air
Fireplaces Number 3
Fireplaces Type Brick, Family Room, Gas, Living Room, Wood Burning
Fireplace Yes
Appliance Air-To-Air Exchanger, Cooktop, Dishwasher, Disposal, Dryer, Exhaust Fan, Humidifier, Gas Water Heater, Microwave, Range, Refrigerator, Stainless Steel Appliances, Washer, Water Softener Owned
Exterior
Parking Features Attached Garage, Asphalt, Garage Door Opener, Insulated Garage
Garage Spaces 2.0
Fence None
Pool None
Roof Type Age Over 8 Years,Asphalt
Building
Lot Description Many Trees
Story Split Entry (Bi-Level)
Foundation 1980
Sewer City Sewer/Connected
Water City Water/Connected
Level or Stories Split Entry (Bi-Level)
Structure Type Brick/Stone,Wood Siding
New Construction false
Schools
School District Hopkins
Others
Virtual Tour https://tour.archi-pix.com/15124_lynn_terrace-4566?branding=false
GET MORE INFORMATION
REALTOR® | Lic# 20583703






