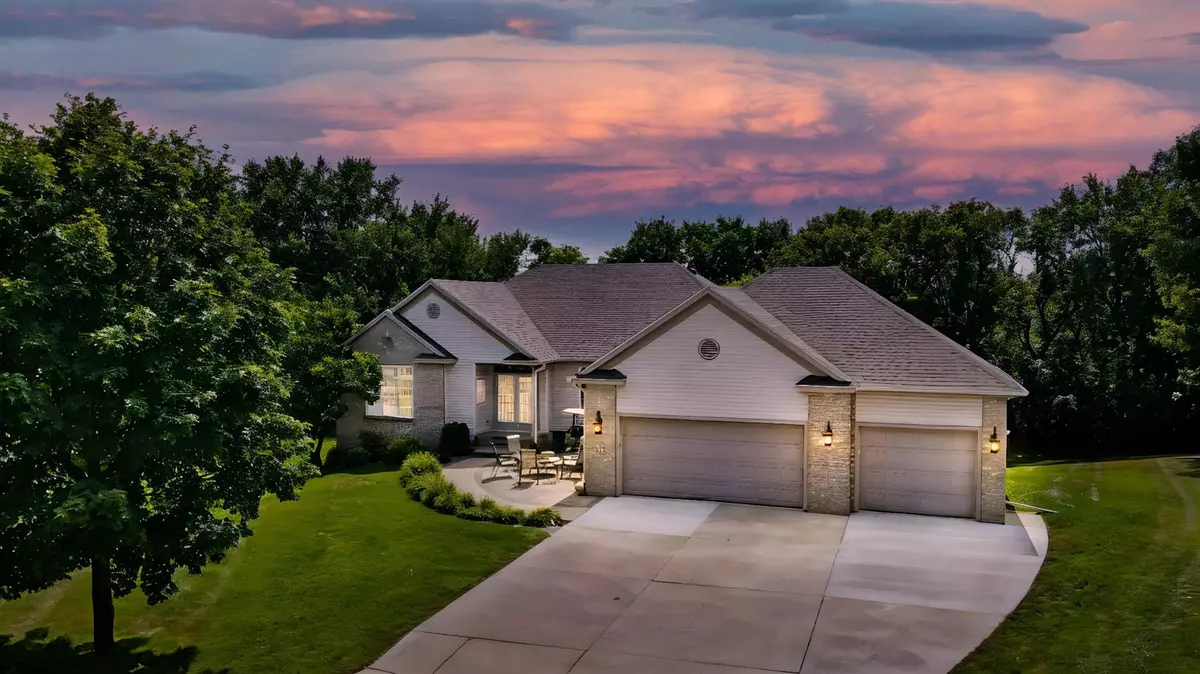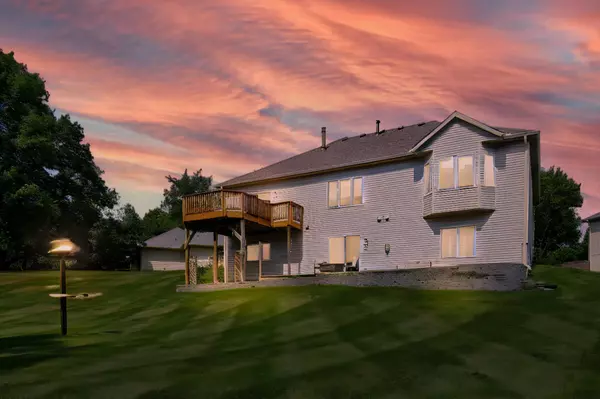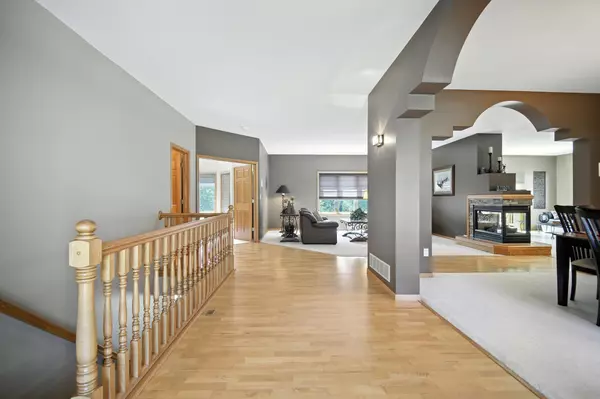5 Beds
4 Baths
3,825 SqFt
5 Beds
4 Baths
3,825 SqFt
Open House
Thu Aug 21, 4:30pm - 6:00pm
Key Details
Property Type Single Family Home
Sub Type Single Family Residence
Listing Status Active
Purchase Type For Sale
Square Footage 3,825 sqft
Price per Sqft $150
MLS Listing ID 6771781
Bedrooms 5
Full Baths 2
Half Baths 2
Year Built 1999
Annual Tax Amount $8,034
Tax Year 2025
Contingent None
Lot Size 0.580 Acres
Acres 0.58
Lot Dimensions Irregular
Property Sub-Type Single Family Residence
Property Description
Location
State MN
County Steele
Zoning Residential-Single Family
Rooms
Basement Egress Window(s), Finished, Full, Walkout
Dining Room Eat In Kitchen, Separate/Formal Dining Room
Interior
Heating Forced Air
Cooling Central Air
Fireplaces Number 2
Fireplaces Type Two Sided, Family Room, Gas, Living Room
Fireplace Yes
Appliance Dishwasher, Dryer, Gas Water Heater, Microwave, Range, Refrigerator, Stainless Steel Appliances, Washer, Water Softener Owned
Exterior
Parking Features Attached Garage, Concrete, Finished Garage, Heated Garage, Insulated Garage
Garage Spaces 3.0
Roof Type Asphalt
Building
Lot Description Irregular Lot, Many Trees
Story One
Foundation 2129
Sewer City Sewer/Connected
Water City Water/Connected
Level or Stories One
Structure Type Vinyl Siding
New Construction false
Schools
School District Owatonna
Others
Virtual Tour https://mls.ricoh360.com/1b2ef677-b980-489f-8f49-90477db32fdb?floorplans=false
GET MORE INFORMATION
REALTOR® | Lic# 20583703






