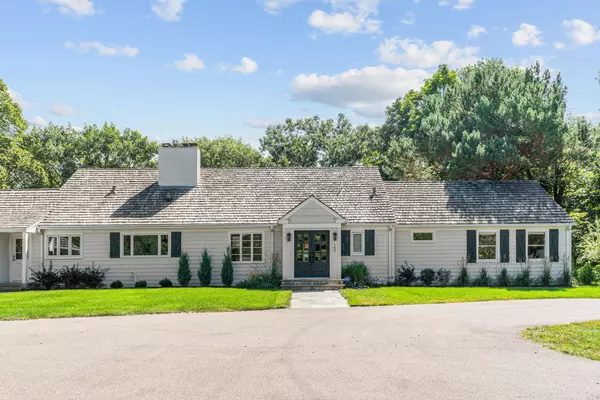5 Beds
5 Baths
5,134 SqFt
5 Beds
5 Baths
5,134 SqFt
Open House
Sat Aug 23, 10:00am - 12:00pm
Sun Aug 24, 11:00am - 1:00pm
Key Details
Property Type Single Family Home
Sub Type Single Family Residence
Listing Status Coming Soon
Purchase Type For Sale
Square Footage 5,134 sqft
Price per Sqft $310
Subdivision Kallestad Acres
MLS Listing ID 6754910
Bedrooms 5
Full Baths 3
Half Baths 1
Three Quarter Bath 1
Year Built 1952
Annual Tax Amount $15,683
Tax Year 2025
Contingent None
Lot Size 3.620 Acres
Acres 3.62
Lot Dimensions 448x493x339x391
Property Sub-Type Single Family Residence
Property Description
Bordering the property, the scenic Long Lake Creek and Luce Line Trail provide serene walking and biking paths, seamlessly blending natural beauty with everyday living.
Inside, this recently renovated 5-bedroom, 5-bath masterpiece showcases refined craftsmanship and timeless elegance. Expansive windows invite natural light and woodland views into every room, while multiple wood-burning fireplaces create warmth and charm. The true chef's kitchen is designed for both entertaining and culinary inspiration, complemented by spacious main-level living areas perfect for gatherings of any size. Enjoy the convenience of one-level living with all essential facilities located on the main floor, while additional levels provide private retreats and inspiring spaces.
The splendid primary suite is a sanctuary with spa-like amenities, while the upper level offers a private hideaway for rest and reflection. The walkout lower level features three additional bedrooms, including a private suite with its own full bath, fireplace, and generous dressing area—ideal for guests, multigenerational living, teen suite or use as a primary suite.
A rare gem, this estate seamlessly combines luxury, character, and location with abundant space for both connection and quiet retreat.
Location
State MN
County Hennepin
Zoning Residential-Single Family
Rooms
Basement Finished, Full
Dining Room Eat In Kitchen, Informal Dining Room, Separate/Formal Dining Room
Interior
Heating Forced Air
Cooling Central Air
Fireplaces Number 4
Fireplaces Type Family Room, Living Room, Other, Wood Burning
Fireplace Yes
Appliance Dishwasher, Disposal, Dryer, Exhaust Fan, Range, Refrigerator, Wall Oven, Washer
Exterior
Parking Features Attached Garage
Garage Spaces 4.0
Fence Chain Link
Building
Story One and One Half
Foundation 2184
Sewer Private Sewer, Septic System Compliant - Yes
Water Well
Level or Stories One and One Half
Structure Type Shake Siding,Wood Siding
New Construction false
Schools
School District Orono
Others
Virtual Tour https://my.matterport.com/show/?m=QarJQZkdoxk&brand=0&mls=1&
GET MORE INFORMATION
REALTOR® | Lic# 20583703






