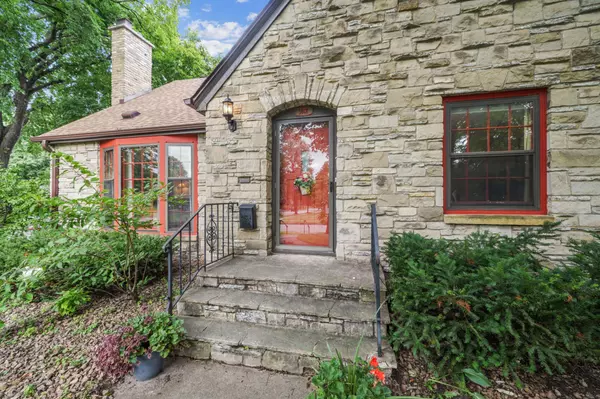
3 Beds
3 Baths
2,222 SqFt
3 Beds
3 Baths
2,222 SqFt
Open House
Sat Nov 01, 2:00pm - 3:30pm
Key Details
Property Type Single Family Home
Sub Type Single Family Residence
Listing Status Active
Purchase Type For Sale
Square Footage 2,222 sqft
Price per Sqft $202
Subdivision Edgewater On Nokomis 2Nd Add
MLS Listing ID 6783093
Bedrooms 3
Full Baths 1
Half Baths 1
Three Quarter Bath 1
Year Built 1941
Annual Tax Amount $7,521
Tax Year 2025
Contingent None
Lot Size 6,098 Sqft
Acres 0.14
Lot Dimensions 50x124
Property Sub-Type Single Family Residence
Property Description
Fresh paint throughout the kitchen and dining room, new stove top, basement carpet installed and fresh paint. Check out new photos for updates throughout!
Charming Diamond Lake Classic
Nestled on a tree-lined corner lot just blocks from Todd Park and Kowalski's, this storybook 1941 brick-and-stone home blends timeless character with charming updates. Step inside to a sunlit living room where a coved ceiling, bay window, and cozy wood-burning fireplace set the scene for warm gatherings. The dining room and cheerful eat-in kitchen invite both everyday comfort and weekend entertaining. Flow outside to the deck and screened in porch for larger gatherings or some peace and quite under the trees.
Upstairs, feels like a private retreat, complete with two bedrooms and a ¾ bath, plus abundant storage. One additional bedroom on the main floor, plus a finished lower-level family room, offer flexibility for work, play, or entertain guests. Hardwood floors, skylights, and a screened porch add charm, while modern upgrades—newer windows, doors, roof, furnace, and central air—provide peace of mind.
Enjoy Minnesota summers on the deck or patio in your fenced yard, with easy access to trails, parks, grocery, bars, restaurants, and public transit. With 3 bedrooms, 3 baths, and over 2,200 finished square feet, this home is as practical as it is enchanting.
A rare opportunity to own a lovingly updated classic in one of Minneapolis' most desirable neighborhoods.
Location
State MN
County Hennepin
Zoning Residential-Single Family
Rooms
Basement Full, Partially Finished
Dining Room Living/Dining Room
Interior
Heating Forced Air
Cooling Central Air
Fireplaces Number 1
Fireplaces Type Living Room, Wood Burning
Fireplace Yes
Appliance Cooktop, Dishwasher, Dryer, Gas Water Heater, Refrigerator, Wall Oven
Exterior
Parking Features Detached
Garage Spaces 1.0
Pool None
Building
Lot Description Public Transit (w/in 6 blks), Corner Lot, Many Trees
Story One and One Half
Foundation 1622
Sewer City Sewer/Connected
Water City Water/Connected
Level or Stories One and One Half
Structure Type Brick/Stone
New Construction false
Schools
School District Minneapolis
Others
Virtual Tour https://s3.amazonaws.com/video.creativeedge.tv/872526-4.mp4
GET MORE INFORMATION

REALTOR® | Lic# 20583703






