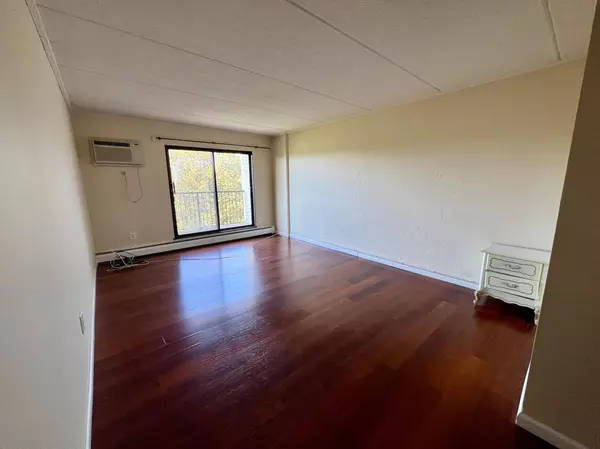
2 Beds
2 Baths
1,200 SqFt
2 Beds
2 Baths
1,200 SqFt
Key Details
Property Type Condo
Sub Type High Rise
Listing Status Contingent
Purchase Type For Sale
Square Footage 1,200 sqft
Price per Sqft $120
Subdivision Condo 0127 Greenbrier Village 6
MLS Listing ID 6797161
Bedrooms 2
Full Baths 2
HOA Fees $665/mo
Year Built 1975
Annual Tax Amount $1,955
Tax Year 2025
Contingent Subject to Statutory Rescission
Lot Size 3.890 Acres
Acres 3.89
Lot Dimensions CONDO
Property Sub-Type High Rise
Property Description
Location
State MN
County Hennepin
Zoning Residential-Single Family
Rooms
Family Room Amusement/Party Room, Community Room, Exercise Room
Basement Block
Dining Room Separate/Formal Dining Room
Interior
Heating Baseboard
Cooling Window Unit(s)
Fireplaces Number 1
Fireplaces Type Electric, Living Room
Fireplace Yes
Appliance Dishwasher, Microwave, Range, Refrigerator
Exterior
Parking Features Assigned, Attached Garage, Parking Lot, Paved, Storage, Underground
Garage Spaces 1.0
Pool Below Ground, Indoor, Outdoor Pool, Shared
Roof Type Flat
Building
Lot Description Public Transit (w/in 6 blks), Some Trees
Story One
Foundation 1200
Sewer City Sewer/Connected
Water City Water/Connected
Level or Stories One
Structure Type Brick/Stone
New Construction false
Schools
School District Hopkins
Others
HOA Fee Include Maintenance Structure,Hazard Insurance,Heating,Lawn Care,Maintenance Grounds,Professional Mgmt,Trash,Sewer,Shared Amenities,Snow Removal
Restrictions Mandatory Owners Assoc,Pets Not Allowed
GET MORE INFORMATION

REALTOR® | Lic# 20583703






