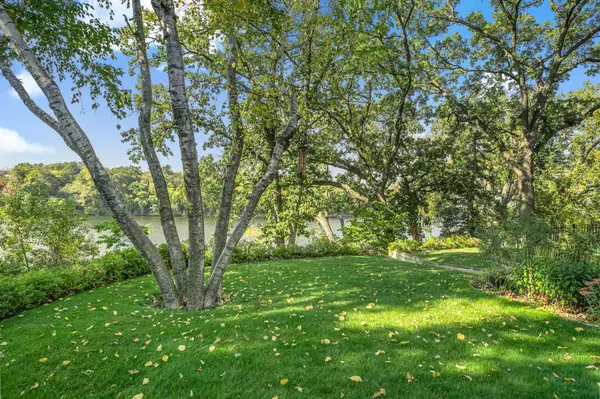
4 Beds
3 Baths
3,661 SqFt
4 Beds
3 Baths
3,661 SqFt
Key Details
Property Type Single Family Home
Sub Type Single Family Residence
Listing Status Coming Soon
Purchase Type For Sale
Square Footage 3,661 sqft
Price per Sqft $163
MLS Listing ID 6812561
Bedrooms 4
Full Baths 2
Half Baths 1
Year Built 1953
Annual Tax Amount $7,078
Tax Year 2025
Contingent None
Lot Size 0.280 Acres
Acres 0.28
Lot Dimensions 60x162x60x169
Property Sub-Type Single Family Residence
Property Description
Location
State MN
County Sherburne
Zoning Shoreline,Residential-Single Family
Body of Water Mississippi River
Rooms
Basement Crawl Space
Dining Room Informal Dining Room, Separate/Formal Dining Room
Interior
Heating Forced Air
Cooling Central Air
Fireplaces Number 2
Fireplaces Type Brick, Gas, Living Room, Stone, Wood Burning
Fireplace Yes
Appliance Central Vacuum, Cooktop, Dishwasher, Disposal, Dryer, Exhaust Fan, Microwave, Refrigerator, Wall Oven, Washer
Exterior
Parking Features Attached Garage, Driveway - Other Surface, Garage Door Opener
Garage Spaces 2.0
Waterfront Description River Front
Roof Type Age 8 Years or Less,Asphalt
Road Frontage No
Building
Story Two
Foundation 1536
Sewer City Sewer/Connected
Water City Water/Connected
Level or Stories Two
Structure Type Wood Siding
New Construction false
Schools
School District St. Cloud
GET MORE INFORMATION

REALTOR® | Lic# 20583703






