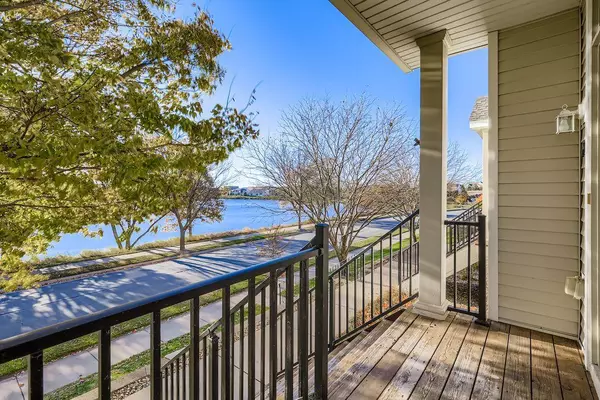
2 Beds
3 Baths
1,250 SqFt
2 Beds
3 Baths
1,250 SqFt
Open House
Sat Nov 08, 1:00pm - 3:00pm
Key Details
Property Type Townhouse
Sub Type Townhouse Side x Side
Listing Status Coming Soon
Purchase Type For Sale
Square Footage 1,250 sqft
Price per Sqft $223
Subdivision Cic 115 Wallington-Berkeley
MLS Listing ID 6812857
Bedrooms 2
Full Baths 1
Half Baths 1
Three Quarter Bath 1
HOA Fees $402/mo
Year Built 2002
Annual Tax Amount $2,765
Tax Year 2025
Contingent None
Lot Size 871 Sqft
Acres 0.02
Lot Dimensions 23x28
Property Sub-Type Townhouse Side x Side
Property Description
Step inside to find a refreshed interior with modern touches throughout. The open-concept main level is ideal for entertaining, featuring a bright living area that flows effortlessly into the dining space and kitchen. Upstairs, you'll find two spacious bedrooms, including a relaxing primary suite with a private bath.
Enjoy the ease and convenience of townhome living - with exterior maintenance, lawn care, and snow removal all taken care of - so you can spend more time enjoying the community. Just steps from your front door, enjoy the resort-style shared amenities—an in-ground pool, fitness center, and community room—located directly across the street. Outdoor enthusiasts will love the walkable neighborhood, and golfers and sports fans alike will appreciate the proximity to local golf courses, restaurants, shopping, and numerous sports arenas. Whether you're seeking tranquility, recreation, or convenience, this townhome has it all
Location
State MN
County Anoka
Zoning Residential-Single Family
Rooms
Family Room Club House, Community Room, Exercise Room, Other
Basement None
Dining Room Breakfast Bar, Eat In Kitchen, Kitchen/Dining Room
Interior
Heating Forced Air
Cooling Central Air
Fireplace No
Appliance Dishwasher, Disposal, Dryer, Gas Water Heater, Microwave, Range, Refrigerator, Stainless Steel Appliances, Washer, Water Softener Owned
Exterior
Parking Features Attached Garage, Asphalt, Finished Garage, Garage Door Opener, Guest Parking, Insulated Garage, Paved, Tuckunder Garage
Garage Spaces 2.0
Pool Below Ground
Waterfront Description Pond
Roof Type Age 8 Years or Less
Building
Lot Description Many Trees, Zero Lot Line
Story Two
Foundation 625
Sewer City Sewer/Connected
Water City Water/Connected
Level or Stories Two
Structure Type Brick Veneer,Vinyl Siding
New Construction false
Schools
School District Anoka-Hennepin
Others
HOA Fee Include Maintenance Structure,Hazard Insurance,Lawn Care,Maintenance Grounds,Professional Mgmt,Recreation Facility,Trash,Sewer,Shared Amenities,Snow Removal
Restrictions Mandatory Owners Assoc,Pets - Cats Allowed,Pets - Dogs Allowed,Rental Restrictions May Apply
GET MORE INFORMATION

REALTOR® | Lic# 20583703






