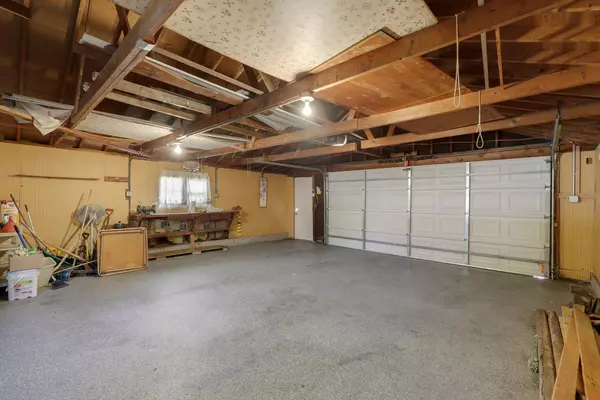
3 Beds
2 Baths
1,745 SqFt
3 Beds
2 Baths
1,745 SqFt
Key Details
Property Type Single Family Home
Sub Type Single Family Residence
Listing Status Active
Purchase Type For Sale
Square Footage 1,745 sqft
Price per Sqft $166
Subdivision Northland Estates 2Nd
MLS Listing ID 6813533
Bedrooms 3
Full Baths 1
Three Quarter Bath 1
Year Built 1968
Annual Tax Amount $3,967
Tax Year 2025
Contingent None
Lot Size 10,018 Sqft
Acres 0.23
Lot Dimensions 75X134
Property Sub-Type Single Family Residence
Property Description
Step inside to a bright living room with hardwood floors and a large bay window, filling the space with natural light. The galley-style eat-in kitchen is efficient and cozy, perfect for weeknight meals or morning coffee. Three bedrooms and a full main-level bath offer comfortable living space for the whole household. The lower level expands your options with a spacious family room, a den or non-conforming bedroom, and a beautifully tiled ¾ bath with a full tile shower. You'll also find a dedicated laundry area and ample storage throughout. Outside, enjoy Minnesota summers on the stamped concrete patio overlooking a fenced backyard, ideal for pets, play, or gatherings. The oversized two-car garage features an epoxy floor and awning, and there are two backyard sheds for even more storage. Major updates include new windows, furnace, and roof, big-ticket items already done for you! Located in the heart of Brooklyn Center, this home offers easy access to highways 252, 610, 694, and I-94, making for a quick and convenient commute to downtown Minneapolis and surrounding areas. Enjoy nearby parks, schools, shopping, and dining, all within a friendly, established neighborhood. Home needs a little TLC, but with solid bones, thoughtful updates, and a fantastic location, this home is brimming with potential. Move-in ready with quick closing available , don't miss this opportunity to make it yours!
Location
State MN
County Hennepin
Zoning Residential-Single Family
Rooms
Basement Full, Partially Finished
Dining Room Eat In Kitchen, Informal Dining Room, Kitchen/Dining Room
Interior
Heating Forced Air
Cooling Central Air
Fireplace No
Appliance Dryer, Exhaust Fan, Range, Refrigerator, Washer
Exterior
Parking Features Detached
Garage Spaces 2.0
Fence Chain Link, Full, Vinyl
Pool None
Roof Type Age 8 Years or Less,Asphalt
Building
Lot Description Many Trees
Story One
Foundation 1047
Sewer City Sewer/Connected
Water City Water/Connected
Level or Stories One
Structure Type Vinyl Siding
New Construction false
Schools
School District Anoka-Hennepin
GET MORE INFORMATION

REALTOR® | Lic# 20583703






