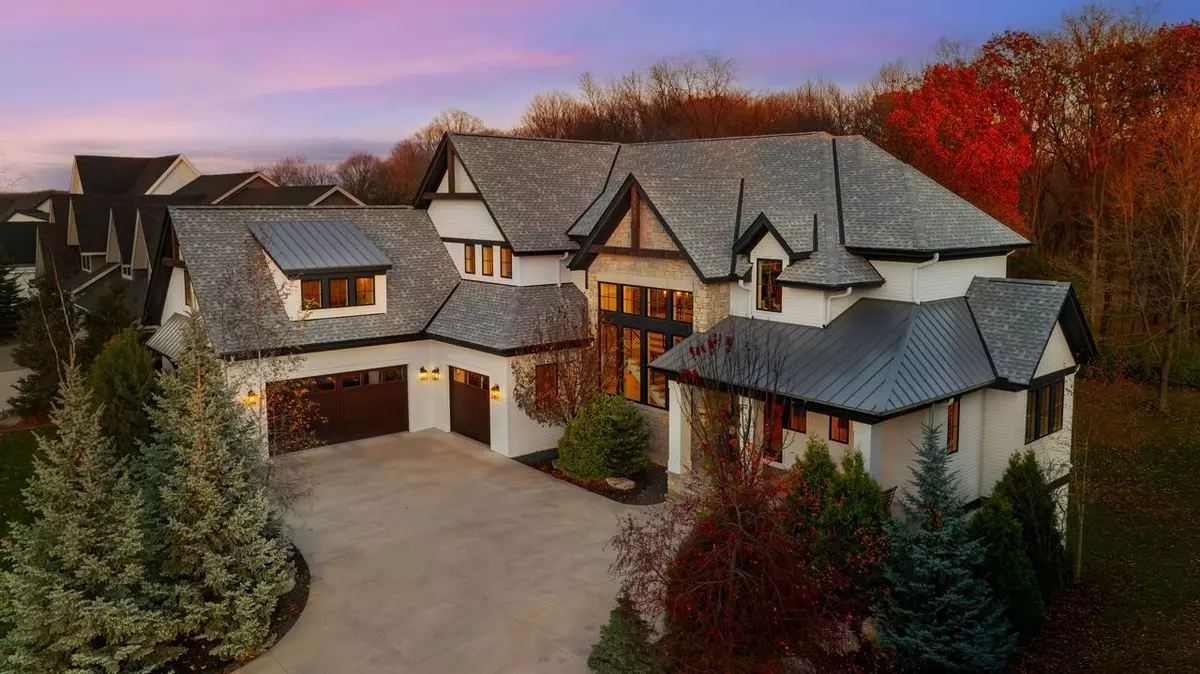
5 Beds
5 Baths
6,194 SqFt
5 Beds
5 Baths
6,194 SqFt
Open House
Tue Nov 18, 11:00am - 1:00pm
Key Details
Property Type Single Family Home
Sub Type Single Family Residence
Listing Status Active
Purchase Type For Sale
Square Footage 6,194 sqft
Price per Sqft $386
Subdivision Hawks Pointe
MLS Listing ID 6801309
Bedrooms 5
Full Baths 2
Half Baths 1
Three Quarter Bath 2
HOA Fees $165/mo
Year Built 2018
Annual Tax Amount $20,020
Tax Year 2025
Contingent None
Lot Size 0.410 Acres
Acres 0.41
Lot Dimensions Irregular
Property Sub-Type Single Family Residence
Property Description
Location
State MN
County Carver
Zoning Residential-Single Family
Rooms
Basement Daylight/Lookout Windows, Drain Tiled, Egress Window(s), Finished, Full, Concrete, Sump Pump, Walkout
Dining Room Eat In Kitchen, Informal Dining Room
Interior
Heating Forced Air, Fireplace(s), Radiant Floor
Cooling Central Air
Fireplaces Number 2
Fireplaces Type Gas, Living Room, Stone
Fireplace Yes
Appliance Air-To-Air Exchanger, Dishwasher, Disposal, Dryer, Exhaust Fan, Freezer, Humidifier, Microwave, Range, Refrigerator, Washer
Exterior
Parking Features Attached Garage, Concrete, Garage Door Opener, Heated Garage, Insulated Garage
Garage Spaces 4.0
Fence None
Roof Type Asphalt
Building
Lot Description Many Trees, Underground Utilities
Story Two
Foundation 3548
Sewer City Sewer/Connected
Water City Water/Connected
Level or Stories Two
Structure Type Brick/Stone,Wood Siding
New Construction false
Schools
School District Minnetonka
Others
HOA Fee Include Other
Restrictions Mandatory Owners Assoc
GET MORE INFORMATION

REALTOR® | Lic# 20583703






