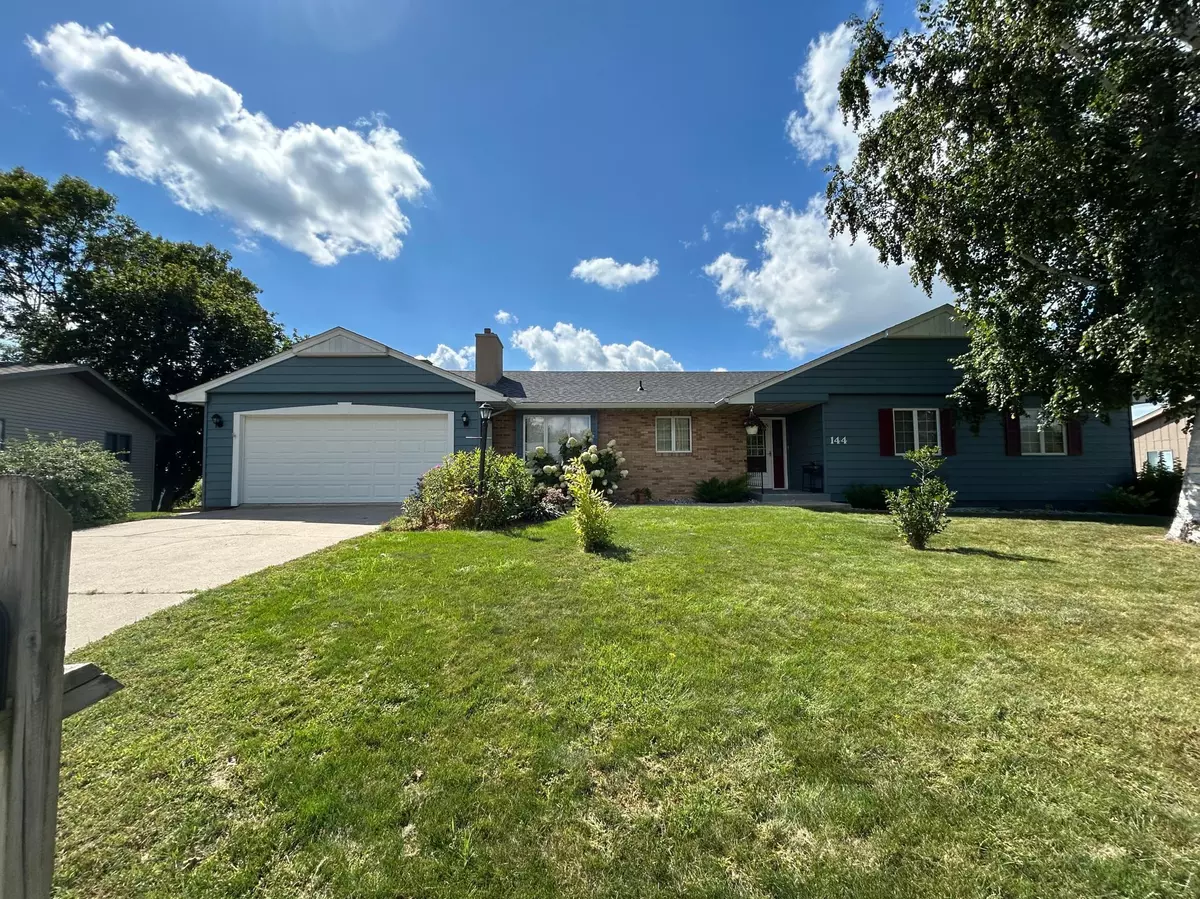$260,000
$276,000
5.8%For more information regarding the value of a property, please contact us for a free consultation.
3 Beds
3 Baths
2,128 SqFt
SOLD DATE : 12/13/2024
Key Details
Sold Price $260,000
Property Type Single Family Home
Sub Type Single Family Residence
Listing Status Sold
Purchase Type For Sale
Square Footage 2,128 sqft
Price per Sqft $122
Subdivision Highland Park 3Rd Add
MLS Listing ID 6600262
Sold Date 12/13/24
Bedrooms 3
Full Baths 1
Half Baths 1
Three Quarter Bath 1
Year Built 1978
Annual Tax Amount $3,028
Tax Year 2024
Contingent None
Lot Size 0.430 Acres
Acres 0.43
Lot Dimensions 80X222X154X136
Property Sub-Type Single Family Residence
Property Description
Breathtaking views with main floor living conveniences is what this home on Skyline Drive has to offer. This spacious 3 bedroom, 3 bathroom home is beautifully landscaped with perennials surrounding the home. As one enters the foyer, you can greet the cook in the kitchen to the left, which adjoins a breakfast nook area and hearth room with a brick gas fireplace. From the hearth room, is a patio door leading to the FRP deck overlooking the MN River Valley. There is a separate formal dining area with large picture window views and a large living room, with an equally large picture window views of river valley. There are 3 bedrooms and a full bathroom with a Step Saver jet tub, plus a half bath and shower in the laundry room. The lower level boasts potential, whether the new owner wants to add bedrooms, game room, or finish it off with a family room, it has been started with a den area and newer 3/4 large bathroom. Underneath the garage is a hobby or storage room, also with a walk-out door. As you exit the walk outs, you will be impressed with the thoughtfully designed shrubbery, perennials, arbor, oh and the view! Call for a showing!
Location
State MN
County Chippewa
Zoning Residential-Single Family
Rooms
Basement Block, Daylight/Lookout Windows, Finished, Full, Storage Space, Walkout
Dining Room Breakfast Bar, Informal Dining Room, Separate/Formal Dining Room
Interior
Heating Forced Air, Fireplace(s)
Cooling Central Air
Fireplaces Number 1
Fireplaces Type Brick, Gas
Fireplace Yes
Appliance Dishwasher, Dryer, Electric Water Heater, Microwave, Range, Refrigerator, Washer
Exterior
Parking Features Attached Garage, Concrete, Garage Door Opener
Garage Spaces 2.0
Fence None
Pool None
Roof Type Age 8 Years or Less
Building
Lot Description Irregular Lot
Story One
Foundation 1800
Sewer City Sewer/Connected
Water City Water/Connected
Level or Stories One
Structure Type Steel Siding
New Construction false
Schools
School District Yellow Medicine East
Read Less Info
Want to know what your home might be worth? Contact us for a FREE valuation!

Our team is ready to help you sell your home for the highest possible price ASAP
GET MORE INFORMATION
REALTOR® | Lic# 20583703






