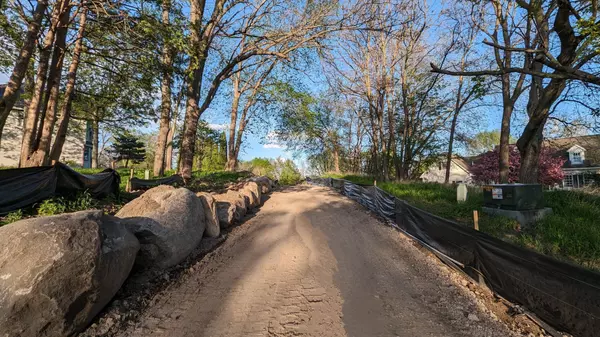$2,510,000
$2,585,000
2.9%For more information regarding the value of a property, please contact us for a free consultation.
6 Beds
5 Baths
5,008 SqFt
SOLD DATE : 07/31/2025
Key Details
Sold Price $2,510,000
Property Type Single Family Home
Sub Type Single Family Residence
Listing Status Sold
Purchase Type For Sale
Square Footage 5,008 sqft
Price per Sqft $501
Subdivision Auditors Sub 203
MLS Listing ID 6515376
Sold Date 07/31/25
Bedrooms 6
Full Baths 2
Three Quarter Bath 3
HOA Fees $41/ann
Year Built 2024
Annual Tax Amount $6,076
Tax Year 2024
Contingent None
Lot Size 5.680 Acres
Acres 5.68
Lot Dimensions 346x688
Property Sub-Type Single Family Residence
Property Description
2 story modern farmhouse design w/prep kitchen & 2 laundry rooms. 5+ attached garage (main garage=1072 sq ft; lower garage=722 sq ft). Both garages heated/insulated w/sheetrock & paint. Photos are renderings - actual finishes may vary. Open concept layout - see floor plan supplements. Prep kitchen w/walk-in pantry. Main level master suite. Upper level features 3BRs, 2 baths, loft, bonus room, and 2nd laundry. 3 fireplaces, LP lap siding, 3-zone HVAC. Wood floors on main level. Tile floors in all baths, laundry rooms, mud room/WIC closet. Ceilings: 10' main, 9' lower, 8' upper. Walk-in safe under front porch. Lower level family room w/wet bar, 6th BR, & 3/4 bath. 33x10 rear porch w/fplc & motorized screens. Orono schools, close to Stubbs Bay public dock access & Luce Line trail. Landmark HOA consists of the neighboring 4 properties & annual dues are for snow removal on Landmark Drive and cul-de-sac.
Location
State MN
County Hennepin
Zoning Residential-Single Family
Body of Water Minnetonka
Rooms
Basement Daylight/Lookout Windows, Drain Tiled, Egress Window(s), Finished, ICFs (Insulated Concrete Forms), Sump Pump, Walkout
Dining Room Breakfast Bar, Eat In Kitchen, Informal Dining Room, Kitchen/Dining Room
Interior
Heating Forced Air, Zoned
Cooling Central Air, Zoned
Fireplaces Number 3
Fireplaces Type Electric, Family Room, Gas
Fireplace Yes
Appliance Air-To-Air Exchanger, Dishwasher, Disposal, Double Oven, Dryer, Exhaust Fan, Humidifier, Gas Water Heater, Microwave, Range, Refrigerator, Stainless Steel Appliances, Wall Oven, Washer, Water Softener Owned
Exterior
Parking Features Attached Garage, Asphalt, Garage Door Opener, Heated Garage, Insulated Garage, Multiple Garages
Garage Spaces 5.0
Pool None
Waterfront Description Lake View
Roof Type Architectural Shingle,Metal
Building
Story Two
Foundation 2047
Sewer City Sewer/Connected
Water Drilled, Private, Well
Level or Stories Two
Structure Type Brick/Stone,Engineered Wood
New Construction true
Schools
School District Orono
Others
HOA Fee Include Snow Removal
Read Less Info
Want to know what your home might be worth? Contact us for a FREE valuation!

Our team is ready to help you sell your home for the highest possible price ASAP
GET MORE INFORMATION
REALTOR® | Lic# 20583703






