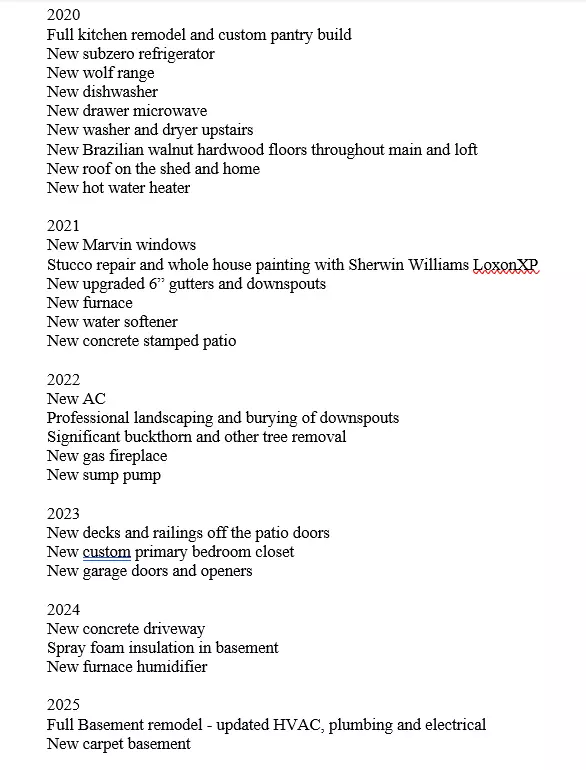$1,350,000
$1,399,900
3.6%For more information regarding the value of a property, please contact us for a free consultation.
4 Beds
5 Baths
5,028 SqFt
SOLD DATE : 08/13/2025
Key Details
Sold Price $1,350,000
Property Type Single Family Home
Sub Type Single Family Residence
Listing Status Sold
Purchase Type For Sale
Square Footage 5,028 sqft
Price per Sqft $268
Subdivision Countryside
MLS Listing ID 6741376
Sold Date 08/13/25
Bedrooms 4
Full Baths 3
Half Baths 1
Three Quarter Bath 1
Year Built 1960
Annual Tax Amount $9,618
Tax Year 2024
Contingent None
Lot Size 0.490 Acres
Acres 0.49
Lot Dimensions 63x63x63x63x185x185
Property Sub-Type Single Family Residence
Property Description
Location, location, location!! Designed for seamless living and entertaining!! Perfect for a future Mother-In-Law's suite!! Thoughtful, dramatic, and dynamic begin to describe the complete remodel and renovation of this fine Countryside home. A quick stroll across the street is Countryside Elementary, a convenient area park and a block to Bredensen Park. Proudly situated on a .49-acre lot/This Edina property boasts 4 bedrooms, 5 baths, and a 3-car garage. The quality and craftsmanship strategically featured throughout the remodel provide for a modern, industrial/urban loft-like feel. All living facilities are based on the main level – inclusive of the primary bedroom and two additional guest rooms – each with its own designated bath. Brazilian walnut flooring continues throughout the main level to the upper-level loft. Gourmet kitchen appropriately appointed with such luxury amenities as a Wolf 6-burner gas stove - with griddle, double oven, Sub-Zero fridge, custom cabinetry, and an expansive, veined, 10.5 x 5.5 , highest quality Quartz center island. Architectural details include soaring, vaulted, steel-beamed ceilings, open, iron railings and banisters, exposed venting and support columns. Complete basement re-conditioning has just been finalized – offering additional family/amusement space, bedroom, bath, and secondary laundry hook-up. Lower level plumbed for wet bar. Extensive and methodical work has gone into this complete, neutral pallet, remodel – offering a canvas for its new homeowner.
Looking for more garages? Sellers have been told by the city that they could build additional garages to the northwest portion of the lot or in the back of the property!! Welcome Home to 6000 Arbour Lane – Countryside of Edina.
Location
State MN
County Hennepin
Zoning Residential-Single Family
Rooms
Basement Daylight/Lookout Windows, Drain Tiled, Drainage System, Finished, Full
Dining Room Breakfast Bar, Breakfast Area, Eat In Kitchen, Living/Dining Room
Interior
Heating Forced Air
Cooling Central Air
Fireplaces Number 2
Fireplaces Type Amusement Room, Electric, Family Room, Gas, Living Room
Fireplace No
Appliance Cooktop, Dishwasher, Disposal, Double Oven, Dryer, Humidifier, Gas Water Heater, Microwave, Refrigerator, Stainless Steel Appliances, Washer
Exterior
Parking Features Attached Garage, Concrete, Garage Door Opener
Garage Spaces 3.0
Waterfront Description Pond
Roof Type Age 8 Years or Less,Flat,Pitched
Building
Lot Description Public Transit (w/in 6 blks), Many Trees
Story One
Foundation 2722
Sewer City Sewer/Connected
Water City Water/Connected
Level or Stories One
Structure Type Other,Stucco
New Construction false
Schools
School District Edina
Read Less Info
Want to know what your home might be worth? Contact us for a FREE valuation!

Our team is ready to help you sell your home for the highest possible price ASAP
GET MORE INFORMATION
REALTOR® | Lic# 20583703






