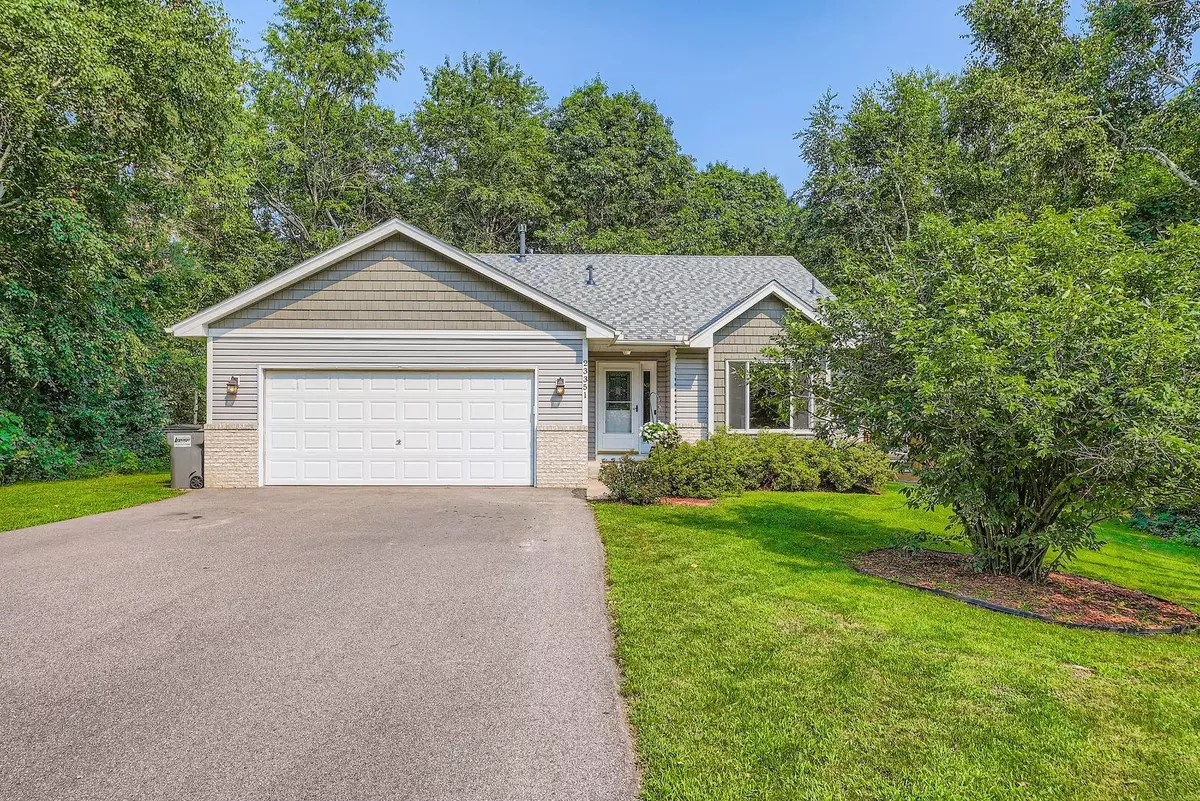$415,000
$399,900
3.8%For more information regarding the value of a property, please contact us for a free consultation.
3 Beds
2 Baths
1,563 SqFt
SOLD DATE : 09/19/2025
Key Details
Sold Price $415,000
Property Type Single Family Home
Sub Type Single Family Residence
Listing Status Sold
Purchase Type For Sale
Square Footage 1,563 sqft
Price per Sqft $265
Subdivision Pine Oak Crossing
MLS Listing ID 6761331
Sold Date 09/19/25
Bedrooms 3
Full Baths 1
Three Quarter Bath 1
Year Built 1997
Annual Tax Amount $2,807
Tax Year 2024
Contingent None
Lot Size 3.810 Acres
Acres 3.81
Lot Dimensions 834x201
Property Sub-Type Single Family Residence
Property Description
This beautiful 3 bed 2 bath home is located in a quiet neighborhood in a cul de sac with almost 4 acres of land for your ultimate privacy, space and wildlife. The detached 32'x50' garage offers electric services, a large 12.5 ft tall door in the front, a service door and a side garage door for easy access for all your storage needs. The home has updated kitchen cabinets and appliances, stone countertops, a full tile backsplash and all newer tile floors on the main level. The dining room has a patio door for direct access to the large deck. The upper level living room has a fireplace and a large window for lots of light. The primary bedroom has a huge walk in closet and direct access to the bathroom. The finished lower level has a very spacious family room with a custom made drybar and a walkout patio door to the stone paver patio. Another bedroom is on the lower level along with a 3/4 bath and the laundry/utility room. This home has a brand new septic system, new roof in 2023, new furnace in 2022, windows and siding new in 2017.
Location
State MN
County Anoka
Zoning Residential-Single Family
Rooms
Basement Block, Daylight/Lookout Windows, Drain Tiled, Egress Window(s), Finished, Full, Walkout
Dining Room Informal Dining Room
Interior
Heating Forced Air
Cooling Central Air
Fireplaces Number 1
Fireplaces Type Electric, Living Room
Fireplace Yes
Appliance Dishwasher, Dryer, Gas Water Heater, Microwave, Range, Refrigerator, Stainless Steel Appliances, Washer, Water Softener Rented
Exterior
Parking Features Attached Garage, Detached, Gravel, Asphalt, Electric, Garage Door Opener, Heated Garage, Insulated Garage, Multiple Garages
Garage Spaces 6.0
Fence None
Pool None
Roof Type Age 8 Years or Less,Architectural Shingle,Pitched
Building
Lot Description Many Trees
Story Three Level Split
Foundation 1017
Sewer Septic System Compliant - Yes
Water Private, Well
Level or Stories Three Level Split
Structure Type Brick/Stone,Metal Siding,Vinyl Siding
New Construction false
Schools
School District St. Francis
Read Less Info
Want to know what your home might be worth? Contact us for a FREE valuation!

Our team is ready to help you sell your home for the highest possible price ASAP
GET MORE INFORMATION

REALTOR® | Lic# 20583703






